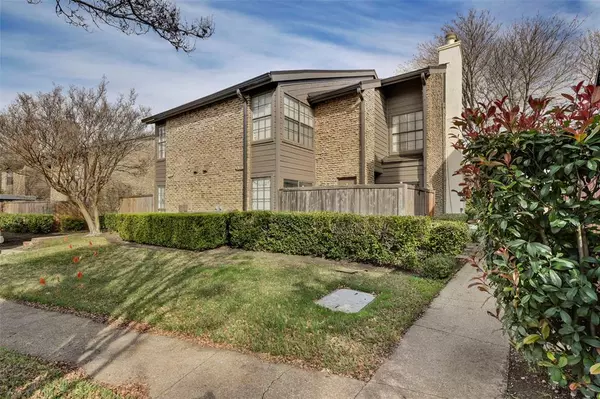For more information regarding the value of a property, please contact us for a free consultation.
333 Melrose Drive #33C Richardson, TX 75080
Want to know what your home might be worth? Contact us for a FREE valuation!

Our team is ready to help you sell your home for the highest possible price ASAP
Key Details
Property Type Condo
Sub Type Condominium
Listing Status Sold
Purchase Type For Sale
Square Footage 1,161 sqft
Price per Sqft $176
Subdivision Richardson Xing Condos
MLS Listing ID 20502036
Sold Date 05/10/24
Style Mediterranean
Bedrooms 2
Full Baths 2
Half Baths 1
HOA Fees $567/mo
HOA Y/N Mandatory
Year Built 1981
Annual Tax Amount $4,570
Lot Size 7.743 Acres
Acres 7.743
Property Description
Charming 2 bed and 2.5 bath 2 story Condo. Featuring a spacious 1161 sq. ft. floor plan with a large living area, complete with a cozy fireplace and a separate dining area. Utility room with full size washer and dryer capability. Both Bedrooms upstairs boasts en-suite bathrooms for added convenience. Enjoy a stylish Mediterranean aesthetic with a new roof, siding, gutters and paint. The property includes a fenced patio, perfect for outdoor relaxation or utilize Community pool and clubhouse. Situated in the highly acclaimed J.J. Pierce High School district. Close proximity to George Bush and US 75 expressways, making commuting a breeze. Near shopping, entertainment, dining options, and just a short distance from the University of Texas at Dallas. Buyers and their agents are responsible for independently verifying all information related to the property to their satisfaction. HOA is $367 and there is an added assessment of $200 for 14 years for new roof, siding, gutters and paint.
Location
State TX
County Dallas
Community Club House, Community Pool, Curbs
Direction Heading South on US 75 exit towards Collins Blvd and Arapaho Rd. Merge onto N Central Expressway and Turn Right onto Melrose Dr.
Rooms
Dining Room 1
Interior
Interior Features Cable TV Available
Cooling Ceiling Fan(s)
Flooring Laminate, Tile
Fireplaces Number 1
Fireplaces Type Living Room, Wood Burning
Appliance Dishwasher, Electric Range, Microwave, Refrigerator
Laundry Electric Dryer Hookup, Utility Room, Full Size W/D Area
Exterior
Carport Spaces 1
Fence Wood
Community Features Club House, Community Pool, Curbs
Utilities Available City Sewer, City Water
Roof Type Metal
Total Parking Spaces 1
Garage No
Building
Story Two
Foundation Slab
Level or Stories Two
Structure Type Brick
Schools
Elementary Schools Northrich
High Schools Pearce
School District Richardson Isd
Others
Restrictions Deed
Ownership Suddarth
Acceptable Financing Cash
Listing Terms Cash
Financing Conventional
Read Less

©2024 North Texas Real Estate Information Systems.
Bought with Phuong Thai • Citiwide Properties Corp.


